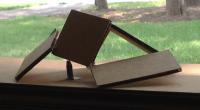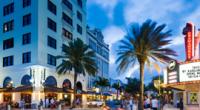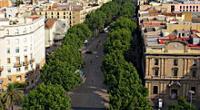
03/03/16
Here i have an outline for what i have planned for the first floor of the use building. The first floor will be a youth center. I got the idea from a youth center i would go too. It was a really open space. The layout wsa simple nothing too fancy. At the back there would be a kitchen section and a bathroom, a closet on the left and by the entrance a section in the wall where you can hang youre coat, besides that it was set up with tables all over. I created a similar layout because i believed it to be effective,.. When there are conferences or talks to raise awaremness all you need to do is lift up the tables You can have talks with the youth and they could go there and do their homework.
This Step

What should I upload in this Brainstorm Ideas step?
Consider uploading hand sketches or a quick study model of all your first ideas. You can scan these drawings or take photos of your model.

Great Places in America
Need some inspiration? Check out these great streets! Try a Google search for the best american streets to get inspiration.

Great Place in Europe
Las Ramblas, a street in Barcelona, Spain is often called one of the most beautiful and famous streets in the world. The tree-lined street is for pedestrians only and has a variety of shops, restaurants, and art over the 1.2 km, or 3/4 mile stretch.



