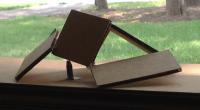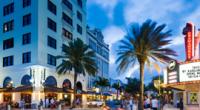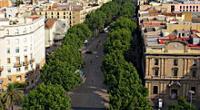
03/03/16
Here is a sketch of the layout for the second floor. The second floor will be a art center. The second floor will be composed of several rooms where the art courses will take place and a common room, and two bathrooms. The art classes would 2-3 times a week and it would be basic art courses and sculpting classes.
This Step

What should I upload in this Brainstorm Ideas step?
Consider uploading hand sketches or a quick study model of all your first ideas. You can scan these drawings or take photos of your model.

Great Places in America
Need some inspiration? Check out these great streets! Try a Google search for the best american streets to get inspiration.

Great Place in Europe
Las Ramblas, a street in Barcelona, Spain is often called one of the most beautiful and famous streets in the world. The tree-lined street is for pedestrians only and has a variety of shops, restaurants, and art over the 1.2 km, or 3/4 mile stretch.



