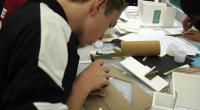
2013 national competition project | Library Redesign #112
Summary
Here is my final design, with a few modifications as seen from the develop solutions tab. My library has: 1 classroom, 3 computer labs (with one computer lab for study hall students upstairs, 2 upstairs meeting rooms (which can also serve as classrooms), an outdoor garden, a glass dome over one of the computer labs, librarian's office, 1 teacher's office, a place for students to relax and look outside on the second floor (a mini bring your own food cafe), a replica of that on the first floor, and a lot of bookshelves.
This Step

What should I upload in this Final Design step?
Consider uploading final hand or digital renderings, images of your finished physical model, or your finished digital model (as a DWF file).



