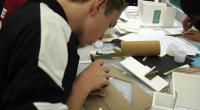The 3-D model of my library. The area where the three trees are is the library's garden. I've also added park benches and picnic tables for student use. The librarians will have a clear view of what is happening there from the reception desk near the huge window curtain. Also I've inserted concrete sidewalks so that students can get to anywhere in the garden from any place in the school on the sidewalk only.
This Step

What should I upload in this Final Design step?
Consider uploading final hand or digital renderings, images of your finished physical model, or your finished digital model (as a DWF file).





Comments
what file type gets its own flashplayer?
or... how did you upload actual drawings
the DWF file. On Revit, go file, export to dwf/dwfx, make sure your file extension is dwf, not dwfx, then upload to the final design.
I am an architect from the Chicago area and participating in the jury for the 2013 design competition. You created a beautiful final project and your digital model is very sophisticated. The form of the library seems to work well and you have included site and landscape context which helps to understand your design. However I would love to have seen more of the process as to how you arrived at that shape. Were there other forms you were exploring? Why did this one work so well for you? To add some study sketches and diagrams to your brainstorming section would make it even more complete! Best of luck!