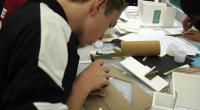
2013 national competition project | Library Redesign #112

05/13/13
These are photos taken from the interior views of the first floor of my library.
Upper Right: the view of the library from the entrance. (Note: I'm not an interior decorator, but yes I know that it would be good to add paint) The farthest right wall is a computer lab. The door to the left of that wall is an elevator that disabled students can use to access the second floor.
Upper Left: the view of the glass dome (top of the image) and an indoor view of one of the pathways to the school's front entrance)
Bottom Left: a view of the park/oudoor area of the library.
Bottom Right: an indoor view of the western part of the library.
This Step

What should I upload in this Final Design step?
Consider uploading final hand or digital renderings, images of your finished physical model, or your finished digital model (as a DWF file).



