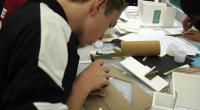This is the second floor of my library addition. I have added a second floor to the design, with a massive student center comprising of a café a reception desk and a computer lab, just for students. This section of the library can be used to help study hall students and regular library patrons alike. Also, in the back of the library, there are two rooms that can function as a meeting room for various school clubs or classrooms, and comprise also of desks and cabinets for the teachers. Finally, there is more than one way to get up to the library. Anyone can take either the two spiral staircases, the one normal stair case or the two elevators to get to the second floor, with the two elevators for the people on wheelchairs or crutches to aid people with disabilities who wish to go up.
This Step

What should I upload in this Final Design step?
Consider uploading final hand or digital renderings, images of your finished physical model, or your finished digital model (as a DWF file).




