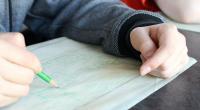
05/13/13
This is a diagram of what the potential expansion space for the library will be. Area number 1 is the senior courtyard which currently is used for nothing but a nice spectacle. This would be the perfect outdoor reading area because it is right next to both the library and study hall which would allow for easy student and faculty access. Areas numbers 2 and 3 are current class rooms which can be relocated to another point if necessary for expansion of the library. Also the classroom above area number 2 is going to be relocated when putting the addition on.
This Step

What should I upload in this Brainstorm Ideas step?
Consider uploading hand sketches or a quick study model of all your first ideas. You can scan these drawings or take photos of your model.








