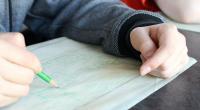
05/13/13
This is a rough sketch just to get a general idea of the floor plans for my new design incorporating all of the new ideas that I have solved through the design loop. In the upper left is a diagram of the new senior courtyard. The upper right part of the courtyard which is diagramed to a larger scale on the right shows the new placement of the pergola and outdoor seating for the library. The pergola is placed so that when the sun at any point in its cycle during the day provides shade from all directions. The benches to the left and right will also be shaded during some parts of the day. In the lower left hand side of the senior courtyard is more outdoor seating mainly set so that it is sunny there. I also thought of the idea of placing a potential outdoor snack stand there.
The first floor plans were reconstructed completely. The rooms 1, 2 and 3 on the left in documentation on the collect info slide were condensed down into 2 larger rooms. I felt that this was necessary because the online student room was used at a maximum of 2 period out of the 9 period day. Both rooms are set to a larger scale in the bottom right hand side of the sketch. Room 1 depicts what the student room is going to look like where room 2 shows what the new cyber café is going to look like. These are both diagramed in the lower right side of the sketch. The middle lobby area was constructed with thoughts on adding in lounge space room and placement of book shelves. The POV angle sketched in the bottom right hand side of the picture depicts what the glass area of the second floor is going to look like from the front desk.
The second floor of the new library is mainly a new modern computer lab designed for testing and classwork. The view from the glass wall facing the lobby will overlook everyone in the library. This lab will serve the purpose of everyone being able to test online in the future.
This Step

What should I upload in this Brainstorm Ideas step?
Consider uploading hand sketches or a quick study model of all your first ideas. You can scan these drawings or take photos of your model.








