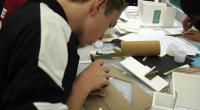
2013 national competition project | Library Redesign #160

05/14/13
This rendering shows the front section of the library. The computers are lined up against the glass window wall in front, looking out on the Commons to help draw people into the library. Tables are situated around the central librarian station, which has unobstructed views of the computer screens, tables, and bookshelves. There are four-person and six-person tables, to alleviate overcrowding around one table. Additionally, natural sunlight from the Commons bathes the computers and tables, the most densely populated region of the library, thus improving the atmosphere and making the library feel more open and inviting.
This Step

What should I upload in this Final Design step?
Consider uploading final hand or digital renderings, images of your finished physical model, or your finished digital model (as a DWF file).








Comments
I was a round 2 juror based in San Francisco. I found your process very clear. You clearly stated what didn't work and your solutions were well considered and very clearly sketched. I think your sketching ability is outstanding and you need to keep this up. Your scheme was very practical and you went into the furnishings in detail which is a very big part of library design. I might challenge the location of all the monitors against the window when you first approach the library from an aesthetic point of view but you followed through on your initial objective and I applaud you for that. Your scheme was also very well developed and rendered. Keep up the great work!