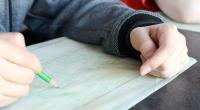
04/03/14
This is a very, very rough sketch of my plans for the athletic pavilion. I just thought the sketch would help to give an image to my plans. Starting in the bottom right is a depiction of the entrance for the athletes on the side of the ramp/stairs used as a spectator entrance. Above that is the wing that extends out towards the outdoor fields, which would have locker rooms underneath the upper fan level that would have access to the bleachers, concessions, and restrooms. At the end of the wing, not pictured in the sketch would be the indoor turf facility mentioned on a separate slide. The wing, as you can see, would split the outdoor area into one side with an football/soccer turf field surrounded by a track, and another side with softball and baseball fields. Further practice fields, if needed, could be located on the far side of the football field. To the left of this outdoor sports area would be the central area of the whole athletic pavilion. Both entrances would lead into this central area with restrooms, the biggest concession area, and a team store. Underneath this area on the athlete level, would be coaches offices, the training room, the weight room, and a lounge for athletes. To the left of this main area on the sketch would be the three gyms and the pool. As with all other areas, fans would enter the bleachers from above and the courts/pool would sit at ground level. Underneath the hallway and bleachers would be more locker rooms and storage. As pictured in the top left, all locker rooms would have a coinciding coaches office overlooking them. Something that cannot be seen clearly is that the bleachers would not go to court/field level for any of the facilities and there would be multiple raised areas for each venue that would allow for a space underneath through which teams could travel to the locker rooms. The school would sensibly connect to this athletic area at the far left end of the sketch or possibly, the athletic pavilion could be unconnected and the school could be above or below the pavilion on the sketch, with a shared parking lot in between. This two story design would allow for much more efficient use of space, much more storage, a separate area for athletes, and just an overall better athletic pavilion than what currently exists.
This Step

What should I upload in this Brainstorm Ideas step?
Consider uploading hand sketches or a quick study model of all your first ideas. You can scan these drawings or take photos of your model.







