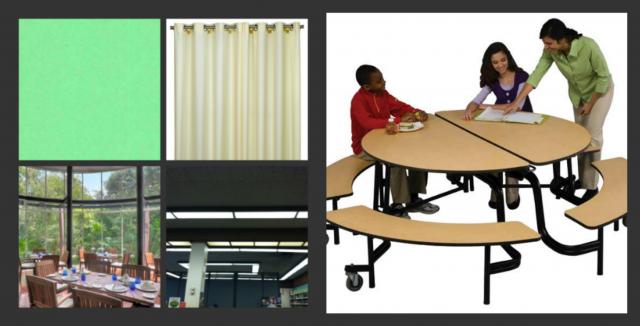
09/18/12
Interior Decor:
These tables will be located in the cafeteria during lunch and school hours. However, when there will be an community event, the tables, along with the other equipment will be placed into the storage room, allowing more space in the cafeteria. The seating used in the cafeteria is 70 round tables (80’’x80’’). They are a light tan color, and the official name is “Fushion Maple”. This color is purposely chosen to create a nature feel to the cafeteria, which will relax the stressful students. There is 560 seating for the students. Also, as you can see, the tables are round, allowing better communication for the students and not having the noise travel through the cafeteria.
The lighting will resemble the picture above, where the lights will be built in the form of a square and increase in size as they expand closer to the walls. It will give the cafeteria a soothing feel and a little bit of an edge.
The windows will be tinted, therefore, in the summer the cafeteria will still be cool, but there is still a need for curtains for privacy. The curtains will be one toned, floor length, and a mint, green color. This will give the cafeteria a forest-like and nature-like feel.
The restaurant in the picture above is from the Flavours Restaurant in the Karisma Hotel. Dynamic Designs goal is to give the cafeteria a vibe as if the student is enjoying their lunch in the middle of the forest.
Another important aspect of the cafeteria is the community and student’s artwork that will be displayed throughout the walls. The artwork will be changed every few months to give other people in the community and students a chance to display their work.







