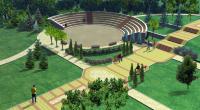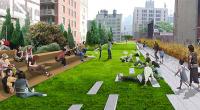
The Park
Summary
The total area of my park is right below the maximum, at 14,472 sq ft. Except for the shape of the structure, the final design is quite similar to my original plan. There are various trees and seating/relaxation areas spread throughout. This is very favorable especially during New Jersey's hot summers, as the trees can provide ample shade and the waterfront seating can provide cool breezes. These spaces are also relatively small to create the calm but still social atmosphere I wanted to achieve. The floor plan is still very open to take advantage of its surroundings. A shipping container also houses a café and serves as the material for the fence posts around the park and levels 1 and 3 of the structure. The use of this material not only suggests the park location’s history, but also proves to be an efficient way of recycling these containers. Overall with the materials used and geometrical shapes found throughout, the park achieves both a modern and natural look.
For more pictures, https://flic.kr/s/aHskc6epzm
This Step

What should I upload in the Final Design step?
- final hand or digital renderings
- images of your finished physical model
- or your finished digital model
You can even include links to a YouTube or Vimeo of a digital walk-through like this one: https://youtu.be/ncaVQ2V6XXU

Adaptive Reuse
Architects often find creative ways to reuse old structures that are no longer in use. Check out how old rail lines were adapted to create New York's High Line and Chicago's 606.






