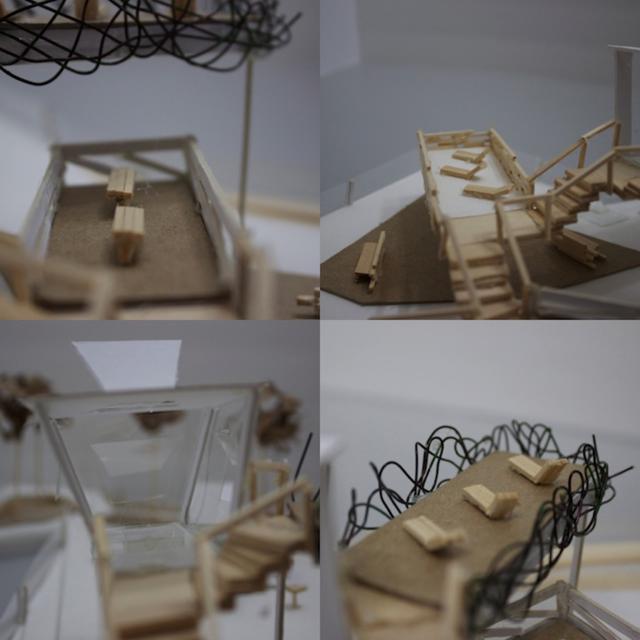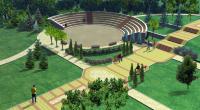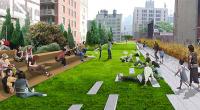
The Park

05/22/15
These are perspective views of each of the levels of the structure. Benches and chairs can be found on level 1, 2, 4. Level 3 however has a staircase-like seating area enclosed by glass. (To see a better view, please refer to: https://www.flickr.com/photos/133356120@N03/17771900539/in/album-72157653179880386/ ) This was inspired by the High Line’s own stadium seating, which can be seen here: http://openbuildings.com/buildings/the-high-line-profile-44501/media/326529/show
This Step

What should I upload in the Final Design step?
- final hand or digital renderings
- images of your finished physical model
- or your finished digital model
You can even include links to a YouTube or Vimeo of a digital walk-through like this one: https://youtu.be/ncaVQ2V6XXU

Adaptive Reuse
Architects often find creative ways to reuse old structures that are no longer in use. Check out how old rail lines were adapted to create New York's High Line and Chicago's 606.







Comments
The model looks great, but maybe cut outs of people can be added not only to add population to the model but also give a more accurate scale for viewers to reference to.
Thanks dragoncraft01! You're right, models would be really useful. I will definitely consider this for future projects. If it is any help though, each of these levels range from 20-22 ft by 10-12 ft.
Very impressive model, excellent use of different materials.