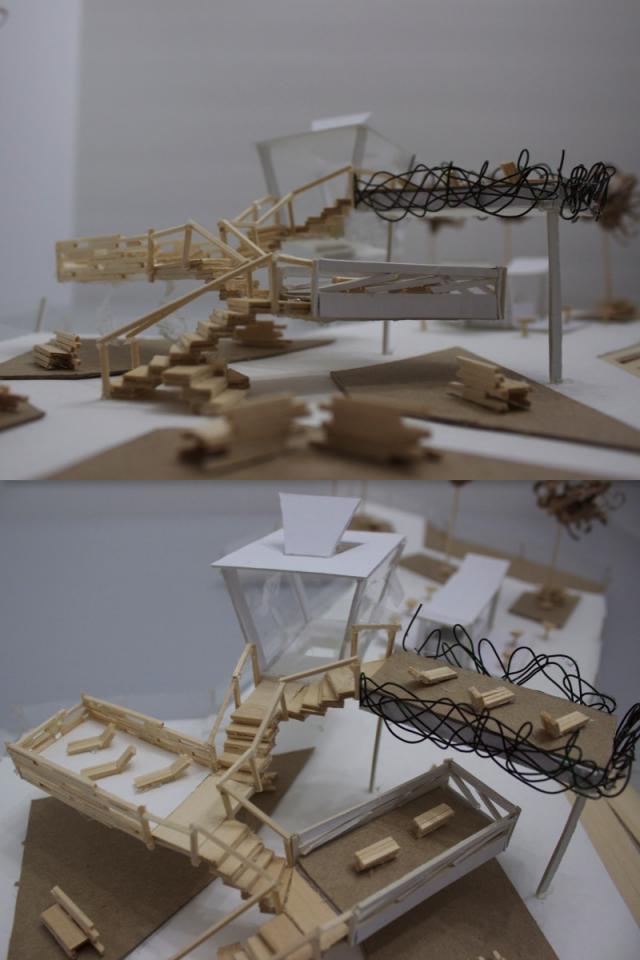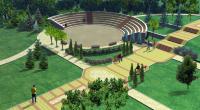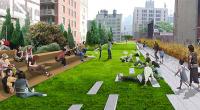
The Park

05/22/15
This is the structure, which is located near the entrance. The photos illustrate the structure’s tree (Japanese Pine Tree) resemblance. Various materials were utilized to emphasize each part’s distinct inspiration. The staircases, for instance, are wooden to convey and accentuate the trunk, while shipping container metal was used for the bases of each level to further the contrast and hint at the man-made aspect of the structure. Each level also demonstrates a modern interpretation of the elements found on a tree. The fence posts of level 1 and 2 display the angles at which branches protrude out; the design of the level 3, with its windows and roof opening out and a lower level seating area, mimics the outgrowth of flowers; level 4, on the other hand, portrays the chaos of a bird’s nest. The juxtaposition of the materials used in each level further depicts the integration of natural and artificial elements into the structure’s design. Level 1 and 3 have concrete floors while level 2 and 4 have grass floors. Level 1, 3, 4 are all enclosed with metal, as well as glass for level 3. Level 2’s fence, however, is made out of wood.
In essence, this structure hopes to produce an intimate and social atmosphere. With the inclusion of different levels, each space becomes small enough for only a few people to relax in thus creating a relatively quiet place. With the hustle and bustle of the neighborhood, these calm areas would be a very helpful addition. However, with the staircases to link each level, people will never feel that isolated – up or down a few steps and they can easily socialize with other visitors.
The structure also aims to provide a panoramic view of the New York City skyline. The varying elevation gives visitors different angled views of the city. Similarly the differing directions the spaces face creates a specific frame for the scenery. Taken overall, however, visitors still receive a 360-degree view of the environment.
This Step

What should I upload in the Final Design step?
- final hand or digital renderings
- images of your finished physical model
- or your finished digital model
You can even include links to a YouTube or Vimeo of a digital walk-through like this one: https://youtu.be/ncaVQ2V6XXU

Adaptive Reuse
Architects often find creative ways to reuse old structures that are no longer in use. Check out how old rail lines were adapted to create New York's High Line and Chicago's 606.







Comments
This is a really cool model! I think how you provided a key for everything you used. On these staircases, would you plan on adding any extra structural support?
Thank you! And for the staircases, ideally I would not want to put any more columns as it would disfigure the tree silhouette I want to achieve. However realistically, since each of these levels are between 20-30 feet long, extra support would be very crucial.
Excellent job composing these physical models! They're both gorgeous and erudite! My only concern would have to be the lack of support underneath layer 2 and 3. Even in the photos, you can see them begin to droop. Because you stressed the importance of integrating support, how would you go about fixing this? Again, I am love with your models, Kudos!
I forgot to mention the elaborate dictation of materials projected to be used in your site. Great job!
Thanks you so much! And to answer your question, I would place columns similar to those supporting level 4. Perhaps they would be made of glass in order to keep the silhouette. Wood or shipping container metal with greenery wrapped around can also be used to portray hanging vines. In this way, the structure can still resemble a tree.
Thanks you so much! And to answer your question, I would place columns similar to those supporting level 4. Perhaps they would be made of glass in order to keep the silhouette. Wood or shipping container metal with greenery wrapped around can also be used to portray hanging vines. In this way, the structure can still resemble a tree.
You did a good job with this design and putting together this physical model,its very creative and the material usage is awesome!
Thanks Conti97, I really appreciate it! The model took forever to build, so I am pleased with all the positive feedbacks it is getting!