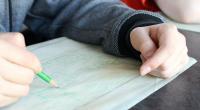
HONORABLE MENTION: 2013 national competition project | Library Redesign #160
Summary
After doing some research, I began considering solutions. I thought about the library at my former high school as well as the current one. I came up with some ideas that I tested and modified over the course of the design process.
These are a few of the ideas I considered while considering a library renovation:
Expansion of usable space (reduction of unused office space)
People-friendly (more seating, couches, work spaces, etc. to make the place more accommodating) – placed in the front of the library so people from the commons can see friends inside and are drawn in
Add another entrance on south side for accessibility
Utilization of natural light from the Commons to improve the atmosphere
Presentation space / computer (laptop) lab multipurpose room – wheeled chairs, tablets with keyboard docks (stored in tables), to replace aging Macs in computer labs
Distance Learning Classroom – capacity of 10 students (outfitted for both ends of communication)
Central librarian center for supervision and interaction
Mentoring/group work spaces in enclosed rooms for privacy and noise control
Group work and social spaces and couch seating zone located on sunnier south side, fenced off with short bookcases to provide separation and deter random hanging out
Condensed bookshelf area – located behind individual quiet-study pods on north (darker) side of library
This Step

What should I upload in this Brainstorm Ideas step?
Consider uploading hand sketches or a quick study model of all your first ideas. You can scan these drawings or take photos of your model.







