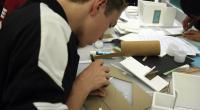
Third Place - Nikhil Chaudhuri - Redesign Your School Athletic Pavilion | 2014 National High School Architecture Competition #278
Summary
My final design is an encapsulation of several ideas. The main idea of my design, as I mention in the Overview, was to transform Wannan from an obstacle (a large brick) to a focal point, a recreational congregation place, a multi-use, whatever-you-need-it-to-be facility, an eye.
I achieved my goal of making the building an eye not only its physical appearance, but also in its layout and more subtle forms. The large curving structure and the small arches on the roof create the image of an eye while also creating an environment for people to hangout, talk, rest, or anything else really. The building has two main entrances and two expanded paths on either side of the building to increase campus flow. The awnings and the outward slant of the structure welcome people into the building, while the many windows allow for lots of natural light, transparency, and a connection between the inside and the outside.
The materials are environmentally friendly, many recycled and sturdy. They also help the building blend in with the aesthetic of the surrounding buildings although it stands out in form.
The building consists of four total floors. The green roof is an outdoor, hangout space with many beautiful plants, specifically attuned to rooftop conditions. The green roof promotes a healthier lifestyle by welcoming kids to spend more time outside. The top floor is a large open space with lots of natural light to serve its more lively, bustling, fluid environment. Here people can do homework, hangout, talk, eat, watch people playing on the main court below. The bottom floor is more apportioned and private, with facilities for the nurse's office, storage for the fundraiser and athletic equipment, locker rooms, with bathrooms included, alternate fitness rooms, and the main facility, the main court - a recreational multi-use facility for basketball, indoor soccer, PE classes, middle school assemblies, and the large fundraiser in the fall. My bottom floor design really strives to make things easier for the fundraiser, as I have included a lot of storage and created a staircase and elevator right next to the main storage room and with easy access to both the main court and the outside driveway. The last floor is a small floor right below the bottom floor. It has the squash courts, and the top half of the squash courts can be seen from the bottom floor as well. Through all of these facilities I have really tried to provide my building with all that it could need.
I believe that my design has met what Sidwell needs in a building like Wannan - an "eye of the storm," a building with the necessary facilities, but also a building with spaces that can be used in multiple ways. I wanted an aesthetic and form that are appealing and attract people but also fit into the campus identity. And lastly, through its materials and design I have tried to create a environmentally friendly structure that continues Sidwell's Quaker dedication to stewardship and sustainability.
(I have used Google Sketchup for my design. I wasn't able to get the most beautiful renderings as a result, but I was not familiar with Revit coming into the competition, so I felt it better to use a software that I was more familiar with than fumble with something new.)
This Step

What should I upload in the Final Design step?
Consider uploading final hand or digital renderings, images of your finished physical model, or your finished digital model (as a DWF file).






