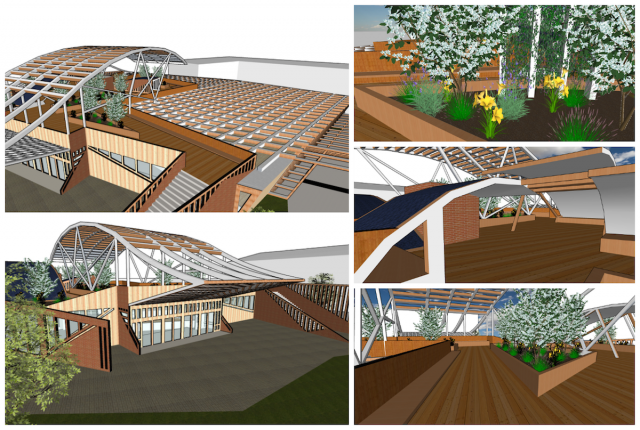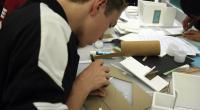
Renovation and Expansion of Wannan Gym at Sidwell Friends School - 2014 National High School Architecture Competition - Nikhil Chaudhuri

05/03/14
Link to higher resolution: https://drive.google.com/file/d/0B25ZXLd6hQpYd1Fta3FWZXBETms/edit?usp=sharing ---------------------------------------------------------
The above images show various views of the upper school side facade and the green roof. The upper school facade consists of a large awning structurally connected to the "lid" - the large curving structure above the roof. As you can see in Collect Info, the previous upper school facade of Wannan was simply a brick wallI with no entrances or windows whatsoever. I tried to make the facade more welcoming by providing an awning to 'beckon" people in. Also, on either side of the entrance are outdoor alcoves where people can hangout and talk.
I implemented a green roof in order to make use of the free space on top of the top floor and also because of the role that being outside plays in maintaining good physical health. Studies have shown that as American kids are spending less and less time outdoors, obesity rates and ADHD diagnosis rates are increasing substantially as a result. Wannan is an athletic center, but it has many other uses as well, many that fall under the general category of maintaining good health, whether mental or physical. There are many outdoor hangout areas throughout my design, the green roof being the main one, that promote spending time outside and hence, a healthier lifestyle.
The green roof has some public hangout spaces and some privative spaces. The benches divided by the blocks of garden are more private and secluded, while the more amorphous region encapsulated by the 3 arches that form the pupil of the eye from a side view compose the more public area. I built benches into the arches.
Note that a lot of the garden plots are situated at the bases of arches. I chose this placement so that rain water sliding down the arches would run mainly into the garden plots. The roof has other environmentally friendly features as well. The arches are lined with solar voltaic cells to harness solar power. Also, although it would need a new finish, the wood from the floor of the old basketball court could become the wood for the floor of the roof.
Lastly, I chose plants for the roof top gardens that would be specifically suited for the environment on top of a roof. The small trees are Kousa Dogwood, a "hardy", but beautiful tree with white flowers. The plots also contain a lot of lavender, a plant that not only smells nice, but will survive the drier and windier conditions of a rooftop due to its Mediterranean origins. The yellow flowers are daylilies. They do well in a lot of sun (which a rooftop will have) and are also fairly "hardy", providing colorful flowers throughout a good portion of the year. The vine with the purple flowers is Japanese Wisteria, another plant that is "hardy", does well in many climates, and has quite a few blooms per year. I also liked the Japanese Wisteria because they are a perfect foliage to caress the structural poles supporting a lot of the arches and the "lid". Finally, I also included some tall grasses and low lying bushes because they do well in strong sun, a variety of conditions, and are components of many roof top gardens.
This Step

What should I upload in the Final Design step?
Consider uploading final hand or digital renderings, images of your finished physical model, or your finished digital model (as a DWF file).






