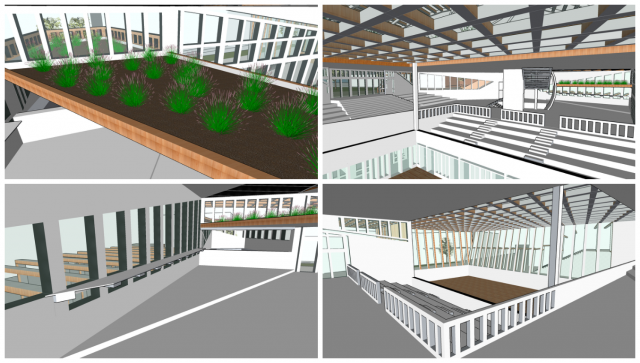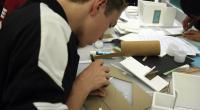
Renovation and Expansion of Wannan Gym at Sidwell Friends School - 2014 National High School Architecture Competition - Nikhil Chaudhuri

05/03/14
Link to higher resolution: https://drive.google.com/file/d/0B25ZXLd6hQpYb1Q5ZWd4M1hHQTg/edit?usp=sharing --------------------------------------------------------- Zaha Hadid said, "I started out trying to create buildings that would sparkle like isolated jewels; now I want them to connect, to form a new kind of landscape, to flow together with contemporary cities and the lives of their peoples." I wanted my building to sparkle like an eye and connect and embrace the surrounding landscape. Some of the pictures above demonstrate ways in which I have tried to both interact with the existing landscape and connect the interior and exterior of my design. The top left is a view of the interior garden, which rests on a ledge that lowers the ceiling height over a portion of the cafe/dining area and reception space. The garden can also be viewed directly when one reaches the landing of the stairs up to the roof. The garden not only apportions the space at an angle that contrasts that of the triangular cafe/dining space, but the fact that it is at a different, higher level draws the eye upwards and adds a new level to the design. Notice that at the end of the garden are glass windows barring the interior garden from an outside garden resting on top of the food preparation area roof. This connection creates the effect of a garden starting in the outside and then continuing into the inside (or the opposite) almost unperturbed. The bottom right shows the cafe/dining area and the dining counter lining the wall on the left. This feature connects to the outside because the supports for the counter are derived from the horizontal beams over the walkway outside the windows. In this way, the beams provide continuity from the outside to the inside.
Another way in which my design connects to the outside is of course through its translucency. When I was designing this building I kept in mind the word "pavilion" - as I probably should have anyways considering its presence in the prompt - and, I thought about what it means for a building to be a "pavilion." Several characteristics stuck out to me: open, connected to nature, translucent... My design has lots of windows and natural light as a result, the predominant example in the mostly glass structure surrounding the main court, as seen in the bottom right image. The translucency allows those within the structure to experience the outside environment because forms and colors outside can be more easily perceived. In addition, I left a gap between the stairs and the glass wall of the main court not only so that the glass walls of the main court could all start and end at the same height, but also so that the staircase could be perceived as a distinct structure from the inside.
The image in the top right also shows all the windows lining the walls, and their triangular, slanted shapes conform to outside structures such as the stairs up to the roof, creating another connection with the outside.
This Step

What should I upload in the Final Design step?
Consider uploading final hand or digital renderings, images of your finished physical model, or your finished digital model (as a DWF file).






