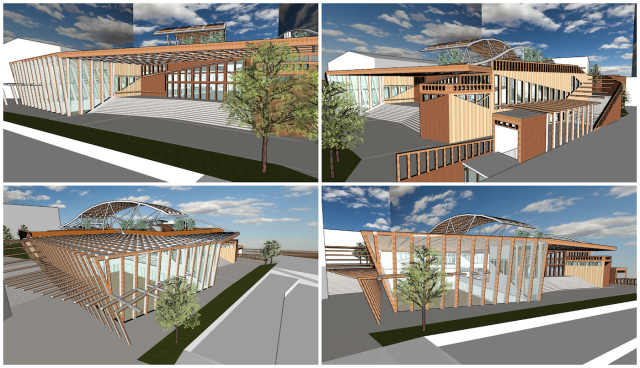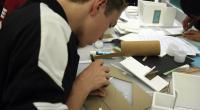
Renovation and Expansion of Wannan Gym at Sidwell Friends School - 2014 National High School Architecture Competition - Nikhil Chaudhuri

05/03/14
Link to higher resolution: https://drive.google.com/file/d/0B25ZXLd6hQpYRGNvcGtwenJ1WFE/edit?usp=sharing ---------------------------------------------------------
The above four pictures provide several angles of the middle school side facade and the glass and concrete structure enclosing the main court, as well as some glimpses of the north-side facade. My design for the main court structure was essentially one of those light-bulb moments. As I talk about in Brainstorming Ideas, I already knew where I wanted the main court to be located, but I knew nothing else really. I talk about how I came up with the structure in Developing Solutions, but here I wanted to talk about some of its benefits as a component of my design. The mostly glass facade of the structure lets in a lot of natural light, and its south-faced orientation (see Brainstorming Ideas) maximizes the sunlight reaching the structure. The structure angles slightly outwards as you go up the wall. This was in order to create the effect of the building beckoning you in, as an awning would. I try to use awnings and outward angles a lot in my design because one of my main goals for Wannan was to make it welcoming rather than an obstacle.
The middle school side facade also lets in a lot of natural light through its many windows. As you can see in the top left picture, there are some benches built into that corner right there. The reason why I did not continue the doors all the way to the left was because of the spectating section directly on the other side. I developed my pattern of windows around a dominant line that starts (in the top left image) and the bottom of the stairs on the left, near the main court. That lines angles upwards and bends around the corner, continuing upwards until it meets the top right corner of the middle school side facade. This dominant move was aimed at dividing the facade in a gradual but also aesthetically sharp manner. I then alternated the windows below, above, and below that line. The main component of the middle school side facade though is the large awning, which, again, is a way of welcoming people into the building. The awning is also a continuation of the diamond structure on top of the main court in order to provide continuity and unity throughout the design (see Developing Solutions).
Finally, I would also like to use this slide to talk about the materials involved throughout my design. Although the roof has some other materials, such as photovoltaic cells and various other woods, the structure is predominantly composed of 5 materials: glass (light turquoise tinge), black steel, reinforced white concrete, reclaimed western red cedar wood, and brick. I chose these materials because they tie into the already existing aesthetic and colors of the surrounding buildings, mainly the upper school, art center, and middle school. I wanted my design to stand out and attract people (which its form does already), but I wanted it to also fit in. I alternated western red cedar wood and brick on the facades of the building just like the middle school and art center use a combination of wood and brick in their facades. I chose black steel to line the windows (and provide the supports in the reinforced concrete) because I think that color-wise it provides a strong contrast to the light turquoise of the glass and the lighter colors in the brick and wood. The glass in tinged a light turquoise to complement the reds and oranges in the brick and wood. I used reinforced concrete, because, as some of the more structurally liberal buildings being built around the world right now (e.g. Toyo Ito's Taichung Opera house in Taiwan) demonstrate, reinforced concrete is a strong and durable material for more complex forms and structures. This is because the steel supports within the concrete resist tensile stresses to prevent cracking and structural failure.
The materials I am using also have their environmental benefits. A lot of the brick is reused from the old structure of Wannan to conserve materials. The wood is from the reclaimed western red cedar of wine barrels. This was the same wood used for the siding of the award-winning LEED middle school. As the architect of the middle school, Kieran-TImberlake, has noted, the wood is very beautiful and the fact that it comes from old wine barrels is a testament to its reusability and endurance. It is also a recycled material, which has its own benefits of course. The black steel is recycled steel from the SRI (Steel Recycling Institute). The material (which is reclaimed for things such as cars) is supposed to be very durable and reduces the energy required in producing steel by 75%. That is huge! Although concrete is not traditionally thought of as an environmentally friendly material, there are more and more industries developing concrete recycling techniques and the strength and durability of the substance is undeniable.
Lastly, the structure above the main court is composed of many beams. These beams are predominantly reinforced concrete, but the sides on the east and west are sided with western red cedar. Not only does this create the visual effect of the building changing color as you walk around it, but by placing the wood on the sides and the white concrete on the top, the faces of the structure most exposed to the sun are white and thus, will reflect light and heat, minimizing structural morphing for a more sound, cooler structure.
This Step

What should I upload in the Final Design step?
Consider uploading final hand or digital renderings, images of your finished physical model, or your finished digital model (as a DWF file).







Comments
I really like how you thought about structure, natural light, thermal comfort, functions, materiality, form, how it fits on the site, and the approach to the facility.