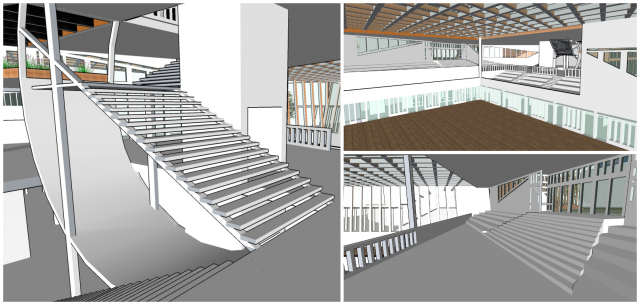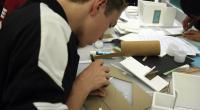
Renovation and Expansion of Wannan Gym at Sidwell Friends School - 2014 National High School Architecture Competition - Nikhil Chaudhuri

05/03/14
Link to higher resolution: https://drive.google.com/file/d/0B25ZXLd6hQpYUnY5Q2VTaDhBZXM/edit?usp=sharing ---------------------------------------------------------
The above images showcase the top floor of the structure. The image on the left illustrates the circular form that structurally encloses the staircase. This form continues onto the roof, becoming one of the "pupil arches". This aspect demonstrates continuity from the inside to the outside in my design, as I talk about in one of the other tiles. As the top right image illustrates, the top floor is very open and the main court has many glass windows and door lining it to provide for maximum accessibility. The openness of the top floor was very intentional because the top floor is the main public space and is hence, more fluid and open to accommodate a more bustling, lively, and amorphous environment. On the bottom right is an image of the stairs from the upper school side facade and foyer and the "hangout terraces". The upper school side has a little foyer with benches to ease the transition into the building. The idea for the "hangout terraces" came from the atrium of a school near Sidwell called GDS (Georgetown Day). The atrium of GDS contains many terraces, curving slightly in the space, and, when I visited the school, the terraces were filled with students talking, doing homework, sleeping, or reading. This persuaded me that these "hangout terraces" were the perfect feature for what I was trying to accomplish, which was an recreational, multi-use environment - a place where people would congregate to do what they love, which could be simply hanging out.
This Step

What should I upload in the Final Design step?
Consider uploading final hand or digital renderings, images of your finished physical model, or your finished digital model (as a DWF file).






