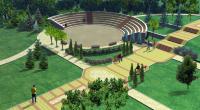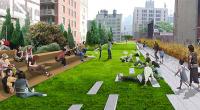
Desert Willow Park
Summary
As my final design, I created a three dimensional model in the Revit drawing program. I tried to include all of the different ideas that I had as well as adding or rethinking some of them. In the end, i managed to include a walking path that encompasses the entire park, an interactive sculpture park, a playground for children, and several seating areas for gatherings and social events. the park also features some small walkway lights so that the park may be used for a little while after sunset. I also made sure that the plants i decided to place within my model are all plants that are suitable to the climate and water needs of Las Vegas. There is also two shade structures and water fountains located in the park so that it may still be used in the summer months when the weather gets warmer.
This Step

What should I upload in the Final Design step?
- final hand or digital renderings
- images of your finished physical model
- or your finished digital model
You can even include links to a YouTube or Vimeo of a digital walk-through like this one: https://youtu.be/ncaVQ2V6XXU

Adaptive Reuse
Architects often find creative ways to reuse old structures that are no longer in use. Check out how old rail lines were adapted to create New York's High Line and Chicago's 606.






