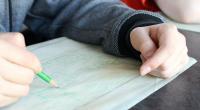
04/25/13
This perspective shows the planned exterior of the redesigned library. The two extrusions add dimensions and space to the existing library meant to be preserved, while at the same time making it more inviting to students with a progressive design whose colorful hues are modeled from A-Tech's school colors. To the right side of the library I plan to add a case of stairs that will hopefully make the library more accessible and inciting to A-Tech's students, thus removing the need to enter the library from inside the school and instead guide students directly into it from the exterior. Also, near the front entrance, I plan on establishing an outdoors seating area, close to the cafe, in order to create a more lively ambient.
This Step

What should I upload in this Brainstorm Ideas step?
Consider uploading hand sketches or a quick study model of all your first ideas. You can scan these drawings or take photos of your model.









Comments
Nice sketch! It is fantastic that you thought about how students will approach and enter the library and how to make that more inviting. I am curious if you intended this to be a community space that would be in use outside of normal school hours. I understand that students could use the cafe and have a need to come from the outside. Currently, is there a reason students would come from the outside, rather than coming from inside of the school?
I think this sketch demonstrates a great solution to the problem you laid out in the first step - that the current building really isn't inviting.