
FIRST PRIZE: Redesign your school library | 2013 National High School Architecture Competition #368
Advanced Technologies Academy is one of the various magnet high schools situated in the Clark County School District of Las Vegas, NV. Established in 1994 with a focus on the integration of technology with academics, A-Tech distinguishes itself as being one of the best schools in Nevada with many national recognitions to prove it, including a two-time Blue Ribbon School Award of Excellence laureate. A-Tech offers eight areas of study, including Architectural Design, Computer Graphics, Engineering, Law, and Business. Different from students in other high schools, students that attend A-Tech are enthusiastic to wake up in the dawning hours of the day to learn and reach academic success to fuel them past secondary education. Despite the connection that a library has to inspire academic fulfillment and promote education, A-Tech's library is hardly visited by its students to accomplish the aforementioned essential while at the same time fails to foster a sense of community with the school.
Design Problem: As stated above, even though A-Tech is an academically oriented high school, the most academically driving center, the library, is not as popular with the students as it should be. Lower-class students seldom visit the library and upper class men only go there rarely to finish up projects or to meet with other students for study sessions. Even for this purpose, the library appears to be too small and prone to privacy disturbances to encourage such behavior in students, while at the same time, the amount of space taken up by book cases does not equal the amount of books each case holds as it should. Furthermore, the interior lacks the natural lighting that is a requirement in most school libraries, whether they are from the 20th or 21st century. The outside design of the library looks stale and appears to be only an addition to the school's overall design, which also happens to be cement gray. Most importantly, students of A-Tech only visit the library for traditional library purposes, such as research with the use of computers and soliciting books. As a fellow student, it is hard to blame them given in part to the library's overall design and the vibes it radiates on us all.
Design Solution: My plan to reinvigorate the school's library consists of two steps: the interior and the exterior. First of all, the exterior needs to be redesigned to lighten the mood, to create a sociable ambient, to promote sustainability, and most important of all, to incite students to visit it. In order to accomplish this, a progressive design needs to be fulfilled that integrates sustainability and appeals aesthetically to the students and faculty. In addition to this, instead of completely re-imagining the exterior of the library, I plan to add constructional additions to the existing structure without demolishing what is already there, as well as the school's purse. Interior wise, I plan to expand the library into a two level structure to expound on its many original features that failed to be fulfilled as time transcended. Some of these expansions include in making the open-microphone area of the library larger and more inviting, expanding on the Maker's area which was initially set up as a room in which students could use high-tech devices to complete specifics projects for their program areas, include private spaces and gaming spaces to accommodate A-Tech's high "geek" student density, integrate a cafe, and aggregate additional seating, both inside and out. Despite my intentions of expanding the library from a first floor to a second floor structure, I will be careful to redesign the library's first floor plan in such a way that even though this project wont be carried out, the library's staff could implement realistic aspects of my design without the huge expenses. Overall, these two aspects of design should transform the library into a progressive 21st century library.
.png)
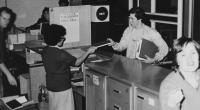

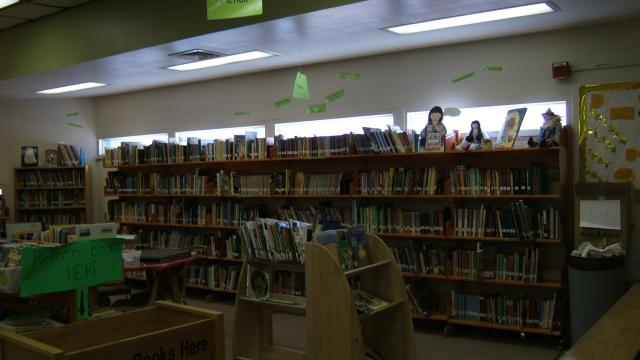
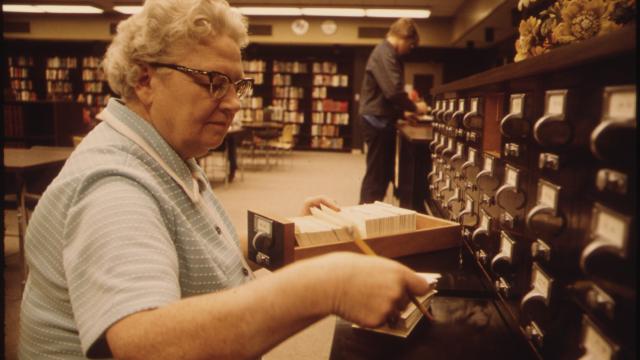
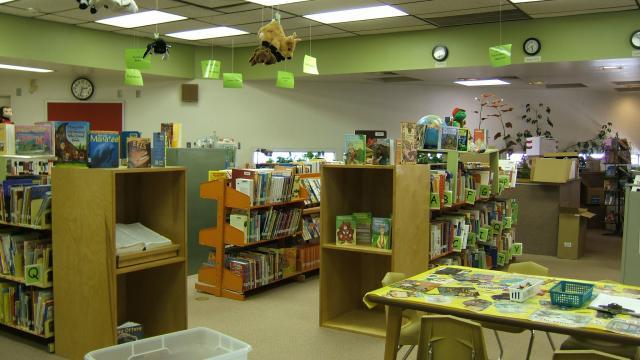
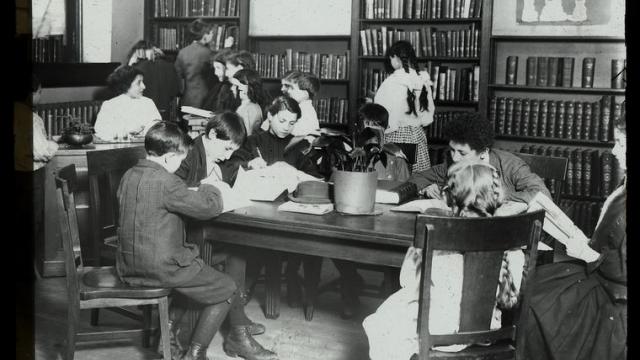
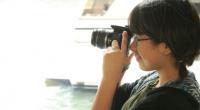






_2.html)

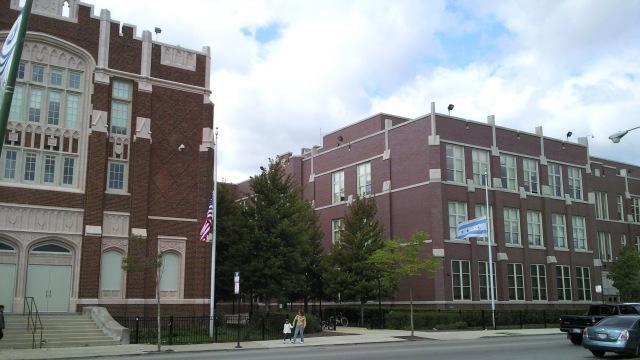
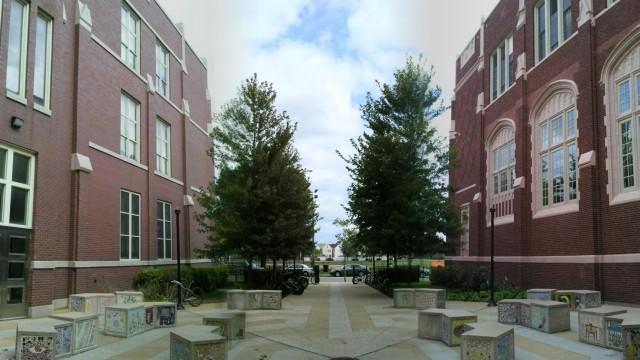
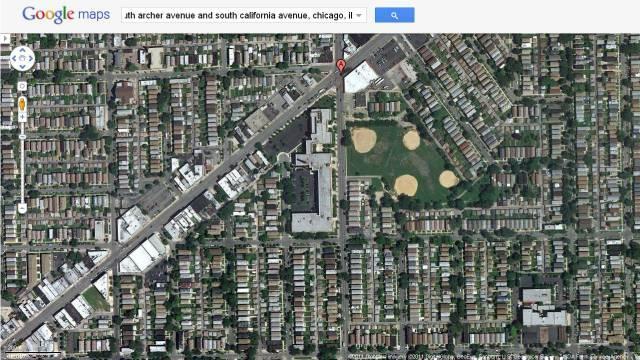
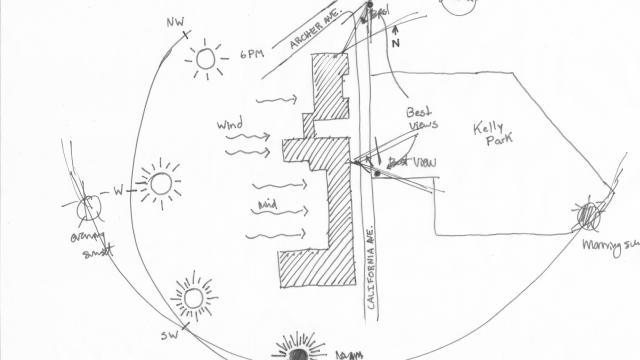
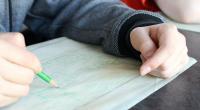








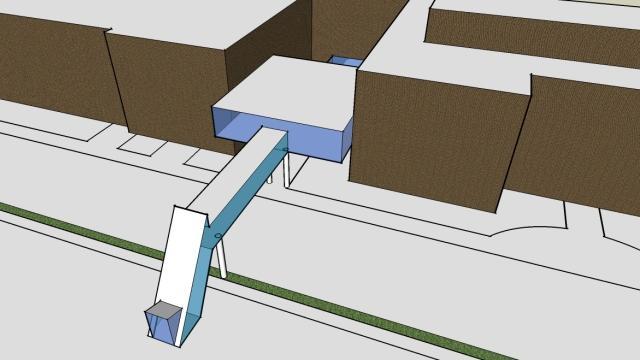
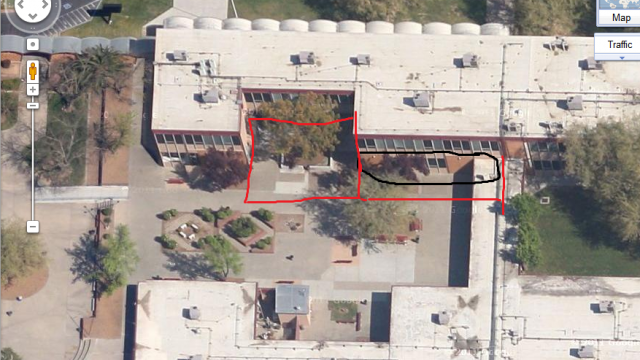
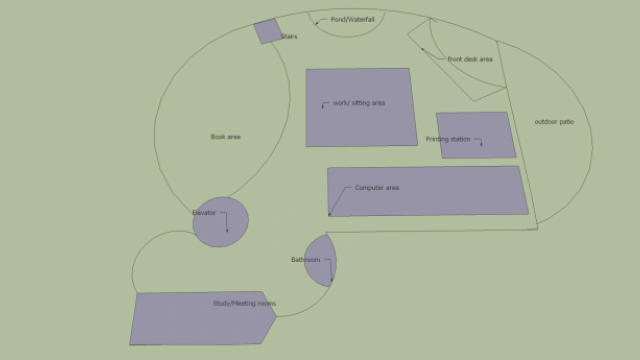
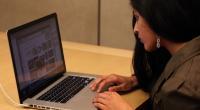







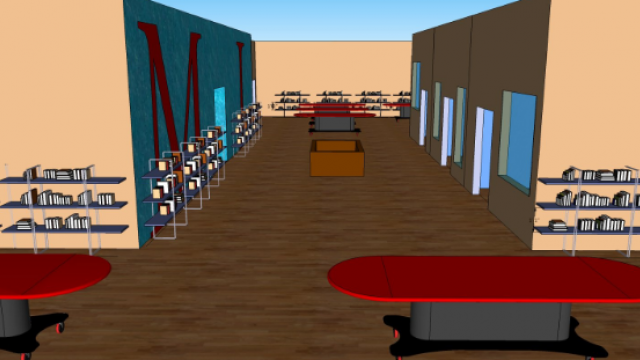
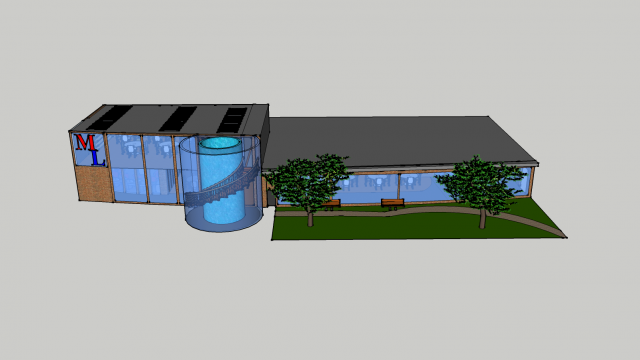
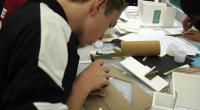








Comments
Congratulations on a well put together design project. You have great observations and are finding insightful inspiration from various projects. I really appreciate that you have taken into consideration the exterior legibility of the building, not many other entries have.
My only criticism would be that your final design reads as a collage of all the design elements that you worked out and lack a cohesive design language to each other. For instance, there is an opportunity for the round bookshelves could to have a relationship with library circulation or even the form of the building. You should also take into consideration how the new exterior design relates to the existing school environment. I think that if you can be mindful of how each object and environment can be in conversation with its neighbor, you would be able to develop a very strong project.