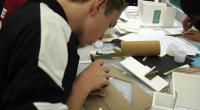
Redesign your school library | 2013 National High School Architecture Competition #368

05/13/13
This is the southern and eastern facades of the library. As explained before, the base/ first floor of the library remains the same; it is the second floor that adds the transformation to the design. I was going for a modern/ progressive that uses metal and chrome finishes, as well as odd extrusions. The multiple curtain walls on the left portion and the angled mullions and extrusions on the right portion give the design pleasing aesthetics and add sustainability by either reflecting, insulating, or channeling the desert's harsh solar rays. I also used our school's colors, teal and purple, to better connect with the students as they proceed into class in the morning. Finally, I connected the social centers on both floors by providing a direct entrance into the second floor from the outside and by placing seating arrangements just outside the first floor entrance.
This Step

What should I upload in this Final Design step?
Consider uploading final hand or digital renderings, images of your finished physical model, or your finished digital model (as a DWF file).







