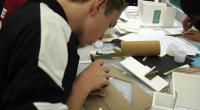
Redesign your school library | 2013 National High School Architecture Competition #368

05/14/13
This section demonstrates how natural ventilation and sunlight travel through the structure. Warm air in the first floor rises through the auditorium opening, then travels through the second floor before being exhausted through one of the many circular openings on the roof. These same circular openings on the roof not only vent off warm air but also provide indirect sunlight all around the second floor. Since I placed a major emphasis on providing light without direct sun exposure, I created the angled mullions on the blue structure that, through their odd shape, help channel indirect and friendly sunlight. Also, the use of multiple curtain walls of different colors provide more insulation, and thus protection against direct solar rays. The travel of warm and cool air, as well as sunlight is marked with colored lines.
This Step

What should I upload in this Final Design step?
Consider uploading final hand or digital renderings, images of your finished physical model, or your finished digital model (as a DWF file).








Comments
Impressive project! Good job!