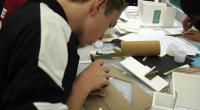
05/13/13
This is the library's redesigned floor plan, and the image above calls out every portion of it. I made the floor plan more space efficient by getting rid of our current bookcases and replacing them with circular, two-story ones that store more books for less space. I transferred many of the work stations to the second floor and placed a larger emphasis on the "open-mic" area by adding more seats, by providing a stage, and embellishing what already exists, and hopefully making it a central focus of not only the library, but the school as well. Apart from the computer lab and the technical room, I also upped the social ante of the library by adding a cafe with interior and exterior seating adjacent to the books.
This Step

What should I upload in this Final Design step?
Consider uploading final hand or digital renderings, images of your finished physical model, or your finished digital model (as a DWF file).









Comments
With this design, you succeeded in making an inviting, multi-use space that is both welcoming and visually appealing.