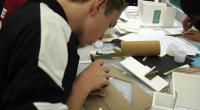
05/13/13
Here is the layout of the second floor. I divided the second floor into the larger, social center that houses many workstations, the "maker's area", and the gaming center while to the left I placed the smaller, quieter, study center that provides isolated study spaces, seating for reading, and specially built reading "cubby holes" that add versatility to the overall design. In addition to this, I also create the auditorium-styled seating on which students can appreciate the events going on down stairs in the "open-mic" center.
This Step

What should I upload in this Final Design step?
Consider uploading final hand or digital renderings, images of your finished physical model, or your finished digital model (as a DWF file).









Comments
The "maker's room" is a really innovative idea. Did you find inspiration for this idea? I am curious how you came up with it.