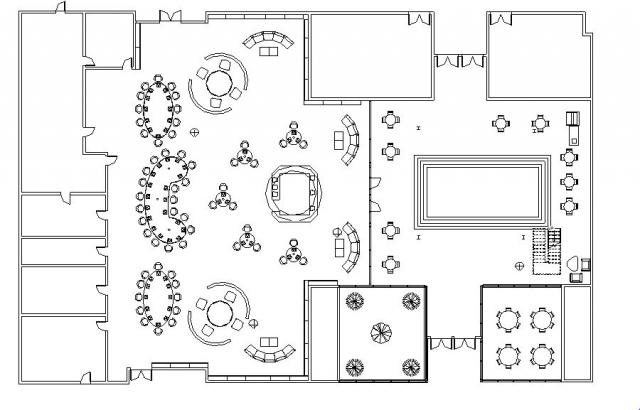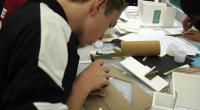
2013 national competition project | Library Redesign #093

05/14/13
This floor plan of the finished library illustrates the contrasts between the redesign and the existing space. The overall design is centered around a circular design, to eliminate the obstacles that the rectangular shelves and tables had created in the previous design. A centrally located circulation desk helps to unite the space, both visually and functionally. A small eating area in the current commons area makes the space an area for both studying and fostering communication and collaboration between students. It helps to make the space more pleasant and comfortable, a common problem that was expressed by many students. Another unique element is the changes in the courtyard in the far right bottom corner of the plan. I have included a small study area in this courtyard, that could be open during nice weather. This would allow students the opportunity to study outside. Overall, the redesign creates a space that is more open, lively, and enjoyable for students, since the purpose of the space is to encourage students to study and work together as a community.
This Step

What should I upload in this Final Design step?
Consider uploading final hand or digital renderings, images of your finished physical model, or your finished digital model (as a DWF file).








Comments
I think you have very successfully addressed the design problem. There are some really great ideas here like moving the circulation desk, combining the commons and the library, and bringing in natural light.
Many of your solutions seemed to be furniture based though - and I would encourage you to go further with your design and change the architecture of the library more dramatically - maybe open up some walls, add a skylight, move the offices - think big!
Overall though - your communication skills are very good and the model was very clear and easy to understand.
Good work!