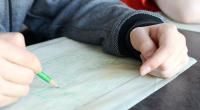
Sage Hill School 2012 Redesigning Sapphire

04/22/12
<SLIDE 6: Revised Sketches>
(A.) After the interviews and observation, I settled on the idea of adding another door to the north-facing wall. (B.) After adding the doors, I had to decide on which would make an entrance and an exit. Turning the current exit into an entrance and adding an exit seemed to be the best idea because of the way lunch lines form. The majority of the students eat their lunch in the Town Square, so this flow of traffic (indicated with arrows) was most logical. (C.) In order to accomodate the influx of traffic in the cafeteria, I decided to remove the wall that currently makes the dry storage room, and to turn the current office/locker room area into storage. I then decided to add another story to the building. Spiral stairs will be installed in place of the current roof access. Images (C.), (D.), and (E.) all show possible floor plans for the second floor of the cafeteria. The second floor includes a lounge space, additional storage area, an office area, and locker rooms.
This Step

What should I upload in this Brainstorm Ideas step?
Consider uploading hand sketches or a quick study model of all your first ideas. You can scan these drawings or take photos of your model.








Comments
Good plan sketches. You're finding that when you "make a move" (adding another door) it requires a response and sets a series of dominoes falling.
I like the idea of adding a second floor. Just remember that when you do this, it needs to be accessible to disabled persons. A spiral stair alone will not accomodate this.