
2012 national competition project #180 | cafeteria redesign
The Lincoln East Cafeteria is one of the better Cafeterias in the Lincoln, NE area. However this does not alleviate the flaws. The current school population of about 1300 students is way over the capacity that our cafeteria can hold. With enough seating to place about 600 students this is not enough to fit half the school population that has their lunch at once.
227753's work for the Collect Information step:
Summary
I went to the Cafeteria and took photos and measurements of the existing layout and existing tables.
This is the Site plan for Lincoln East High School. The Site plan reveals how the school is...
This is the First Floor Plan of our cafeteria. The orange area represents the recent addition to...
This is the extension to our Cafeteria that was built in 2009. (Orange area on the Floor plan)
This is the East Wall of the Cafeteria and was a recent addition to allow natural light to enter...
This is the Serving Area of out Cafeteria and it allows for movement of students to get any food...
The Current Table Layout of the School Cafeteria which can get crowded when half the school has...
This Area is where students return their trays after they are finished eating. With the massive...
227753's work for the Brainstorm Ideas step:
Summary
The East High Cafeteria isn't big enough to fit half of the students at once. This can be fixed by adding outdoor seating for warmer days. On colder days an expansion of seating areas may be needed.
The addition of another floor to the Cafeteria could be a possible answer to limited number of seats
The open area outside of the Cafeteria's windows would be a good location to add some outdoor...

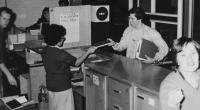

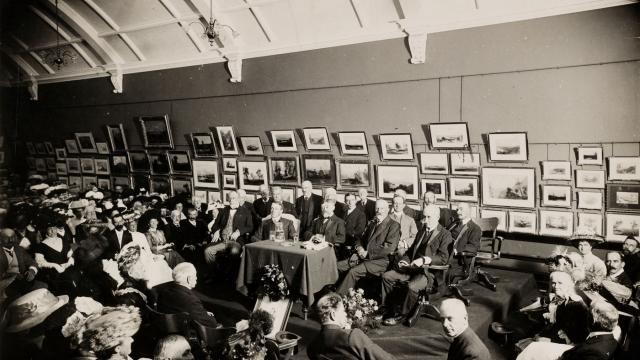
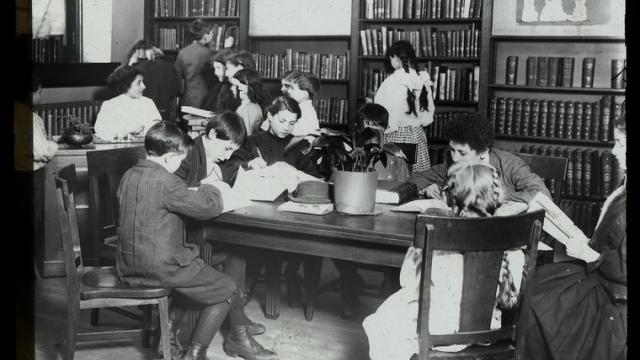
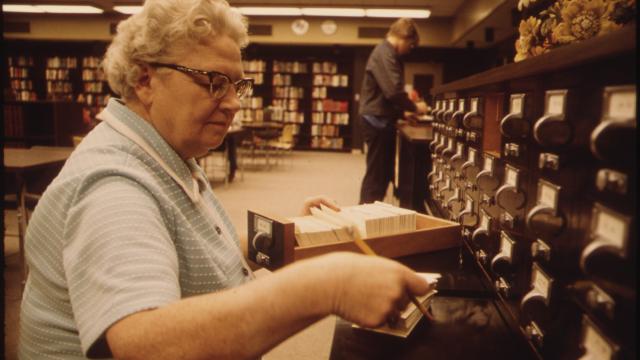
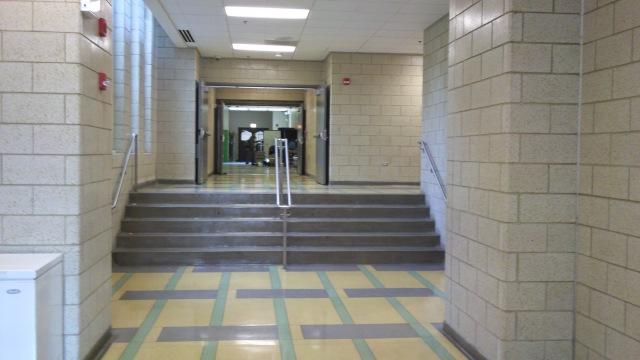









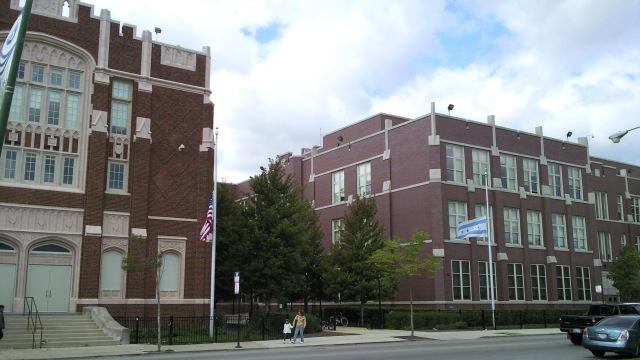
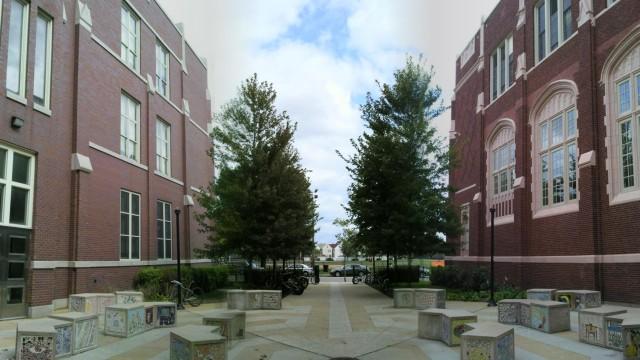
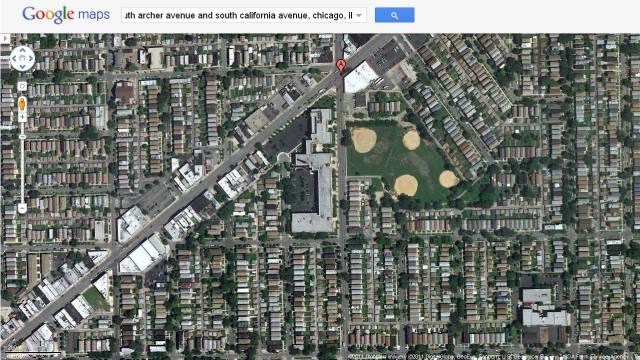




.html)
.html)
.html)


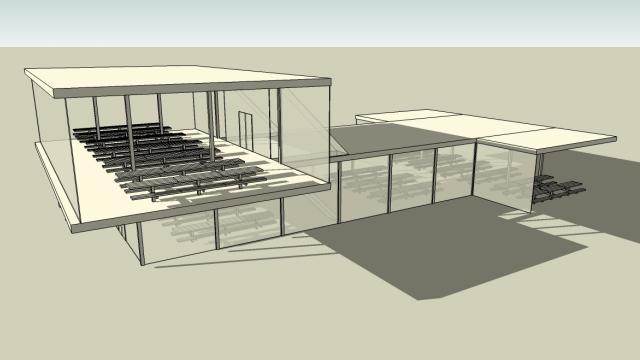








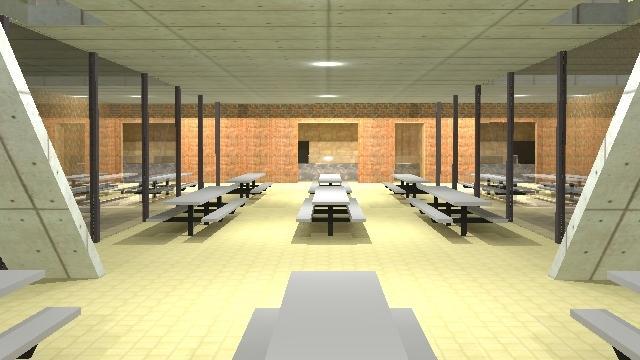
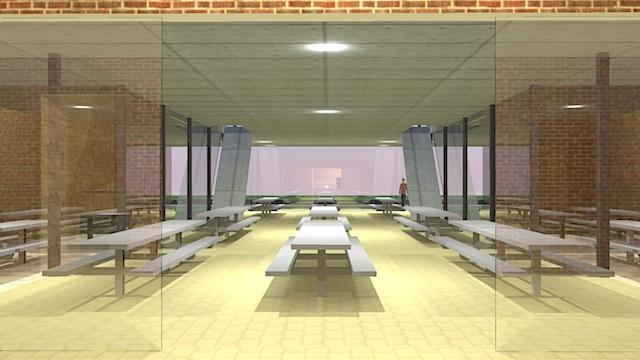
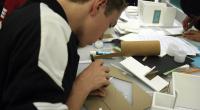




Comments
Good problem statement. Remember you can also suggest what your approach or goal is. Such a design brief provides you with a clear target and when you have finished each phase you can always come back to confirm if you are still on track.