The name of our firm is Elite Designs Incorporated.
-The Director of Exterior Building Design is Gor Mikayelyan.
-The Director of Interior Building Design is Rimma Sadyrova.
-The Director of Interior Décor Design is Liana Velichko.
-The Director of Landscape Design is Priscilla Vincze.
-The Director of Community Relations is Tanya Rusetskaya.
-The Director of Sustainability & Energy is James Müllerleile.
The project that our firm has chosen is to redesign the Mira Loma High School cafeteria.
The challenges that our firm has obtained from the Panel Interview were many. One of the complications we face with our current cafeteria is the limited space. The kitchen is small and crowded. There is no space to roll a cart when a worker is standing at the counter forcing the worker to move and leading to their work being interrupted. Another issue that our cafeteria has is limited storage space. The tables and trashcans do not have a place to be stored in so they are folded and lined up to the side of the wall, which takes up a significant amount of space. This is also a problem when the school holds some sort of assembly or celebration in the cafeteria. The last but not least problem is the outdated material and tools used by the cooks in the kitchen.
Mira Loma is a public magnet high school located in the Sacramento county in the San Juan Unified School District in Sacramento, California. It was established in the year of 1960. Currently Mira Loma High School has approximately 1625 students. The current number of teachers, counselors, and administrators is 100 people. The current number of support staff personnel is 12 people.

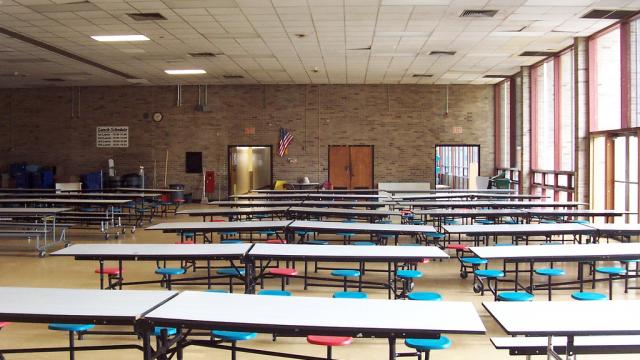
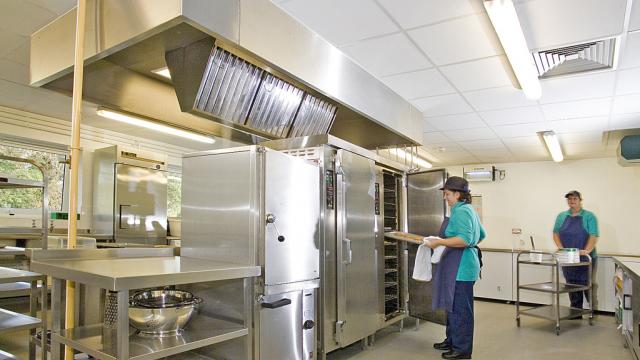







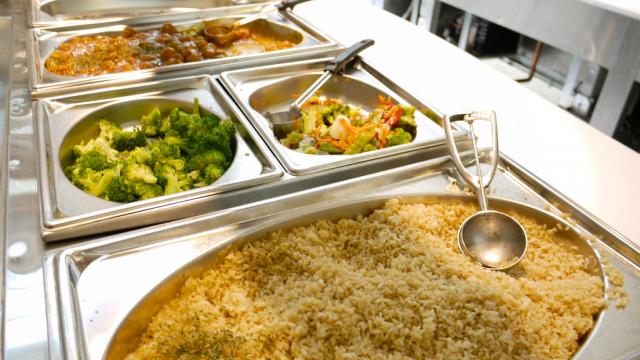







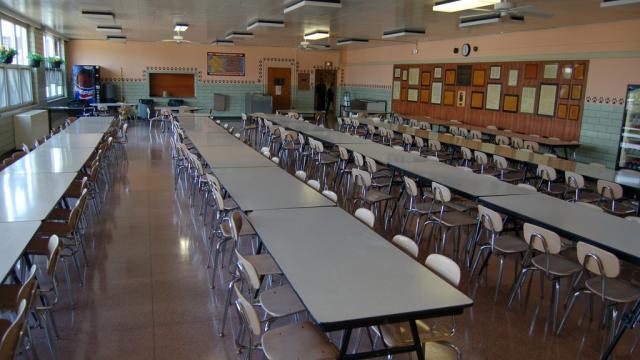







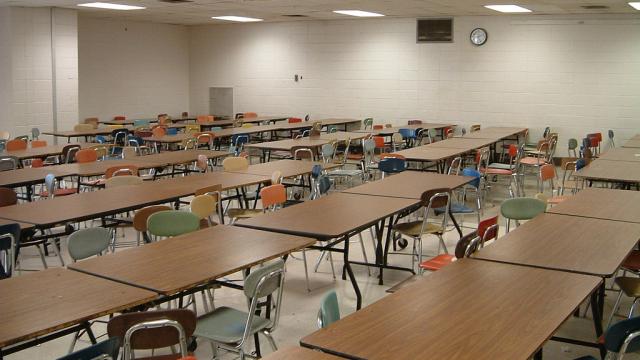





.html)
.html)
Comments
Please use bullets to break down the directorships on your team. Counselors is misspelled in the second to last sentence. Our current student count is 1625. Otherwise, so far so good. I look forward to your team member picture and other pictures assigned in your packet.
It looks like you'll be primarily addressing problems with the kitchen, storage, and equipment of the cafeteria. I would encourage you to take a look at the floor/ceiling/wall materials and see how the cafeteria can be improved if they are replaced.
Thank you so much. We will take this into consideration.
What are the issues of the cafeteria and why specifically have you chosen this space? What does your logo and your firm represent? How will you display that type of service through your work? How will you brand your design style through your redesign?