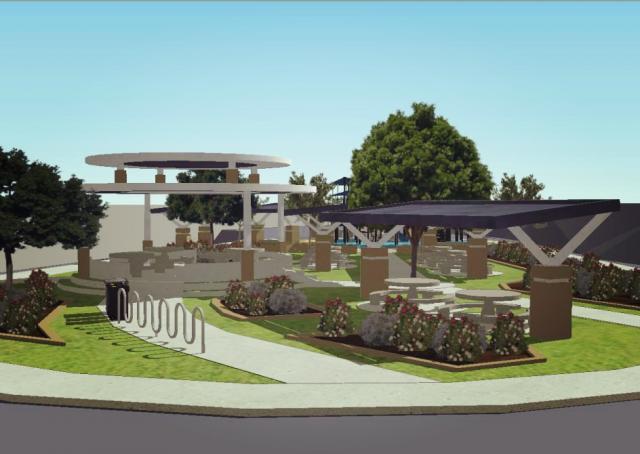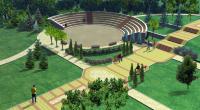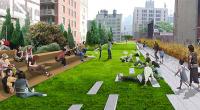
Pocket Park 2015

05/22/15
The final outcome (relative to my entry's permitted perimeter) has a total of eleven tables, five benches, two trash cans, one recycling can, a water fountain located near the play zone, a gazebo, and a bike rack. Both the trash cans and the bike rack has been strategically placed near the seating for the visitor's convenience. The structures intended to provide shade for those who rest beneath them, such as the gazebo and the slanted planes, are designed in such a way that allows water to fall off and land in the nearby plants. The planes have a slit in its lower side, while the gazebo is domed. This is just one more way my design resists taking away from the environment, by allowing water to be absorbed where it should be, in the greenery. In addition to their elaborate design, the structures are also oriented in way that provides as much shade as possible, particularly more in the evening. The materials used to build said structures, mostly consists of various kinds of concrete.
This Step

What should I upload in the Final Design step?
- final hand or digital renderings
- images of your finished physical model
- or your finished digital model
You can even include links to a YouTube or Vimeo of a digital walk-through like this one: https://youtu.be/ncaVQ2V6XXU

Adaptive Reuse
Architects often find creative ways to reuse old structures that are no longer in use. Check out how old rail lines were adapted to create New York's High Line and Chicago's 606.







Comments
This is a great design! I feel like this could be useful for everyone from kids to business people to senior citizens! it is a very flexible design! Great job!
Thank you Pumbaa. There are definitely plenty of people occupied within the business industry that live in the immediate neighborhood, including its share of elderly as researched in the Collect Info phase. There is also a familial abundance as well. It's design is built to serve everyone on the broad spectrum of potential visitors, including those who are handicapped.
I'd love to see this rendering placed in the actual environment!
Thank you JG. Next time I embark on the very thrilling process of designing a site, I will make placing the end rendering in the actual environment one of my top priorities. Because of the complexity of the pre-exisitng design, placing the rendering alongside the actual environment proved to be a very time-consuming task.