
Pocket Park 2015
This years competition aims to have students become more integrated and aware of their respective communities by addressing the possibility of installing a local pocket park, whom's purpose is to serve as a form of isolated solace from the hardships of daily life, be they big or small. In my case, I have designated the closest park in proximity to my home to undergo major modifications, however I see fit. In a broader view, the general area that my entry resides in is home to two basketball courts and a small stretch of field, although my selection will be restricted to just the playground itself. This mentioned area rests next to an elementary school, "Antelope Hills", with both being located inside a suburban neighborhood called, "Murrieta Oaks". The park is frequented by families whose children are usually of the age two to twelve, and is especially busy on the weekends from seven a.m. to approximately eight p.m.
Occupation of the park often consists of visits from parents and their juniors lasting for sometimes hours, according to my observations. This hub of social interaction is also utilized for congregations such as parties. Given its location and high level of convenience, the park is an ideal space for escaping the mundane trials of suburban life. The park doesn't strive to be more than a humble opportunity for children to reign free about their imaginations and for parents to relieve stress and worry not the challenges of life beyond its recreational boundaries.
Despite its contemporary design, the park's pre-existing structure leaves much to be desired. There is awkward tension between the dichotomous separation of the tables and the playground, engendering subtle stress. There is no tangible path connecting the tables and the playground, forcing you to either walk directly on the grass or go around via sidewalk, thus omitting any ease of access. Besides the lack of a seamless transition between the seating and the play area, there is little shade protecting any visitors, save one gazebo. If the park were to truly provide a most relaxing experience, shade, I insist, is one of the more important priorities.
To tend to these flaws, I will organize my plans into separate phases: Collect Info, Brainstorm Ideas, Develop Solutions, and lastly Final Design. Every decision, observation, and conclusion will serve a purpose (this is imperative in architecture!). For guidance, I will often quote designers and the NAAB Student Performance Criteria in the Collected Info phase. Because I intend on attending a collage that is accredited, I feel it would be useful to expose myself early to the expectations of a licensed architect.
I also want to mention why I've made the decision to reference photos and information via comments. I wanted to provide a wealth of information to best define my project, and I believed a single image for every category doesn't suffice. The large assortment of data compensates for this slight breach of convenience. I am passionate about this project, and will stop at nothing to deliver enough details I deem adequate to satisfy every one of my client's desires which in this scenario involve improvements toward my neighborhood park, hence why I am not embracing this project lightly.
Now that the problems have presented themselves, my objective has been elucidated: adjust the park's troubling scheme of mobilization and modify the park's shading to combat the blistering Southern California heat all the while conscious of my previous developments and observations identified in the preceding phases of design.
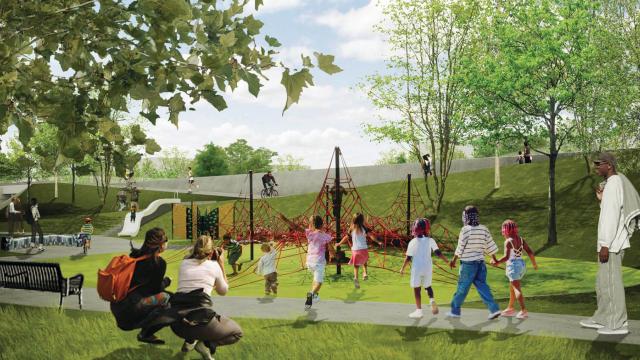
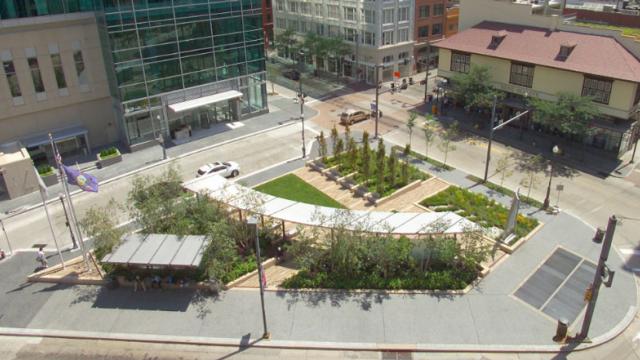
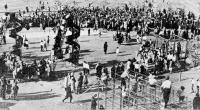
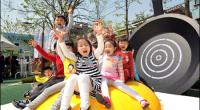
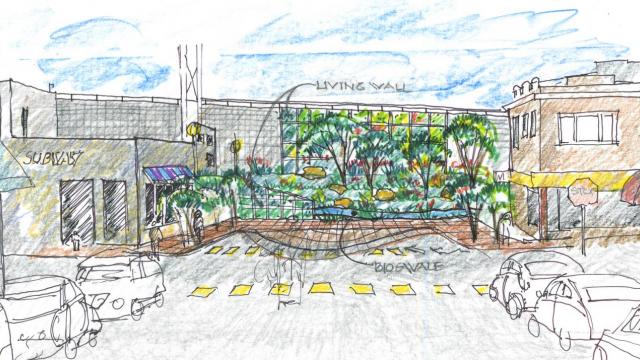
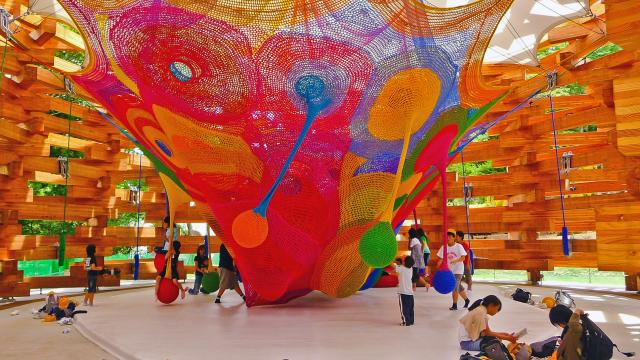
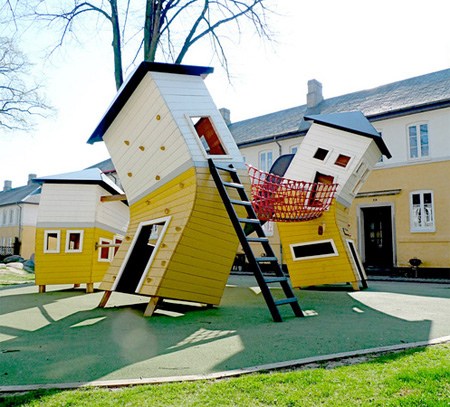

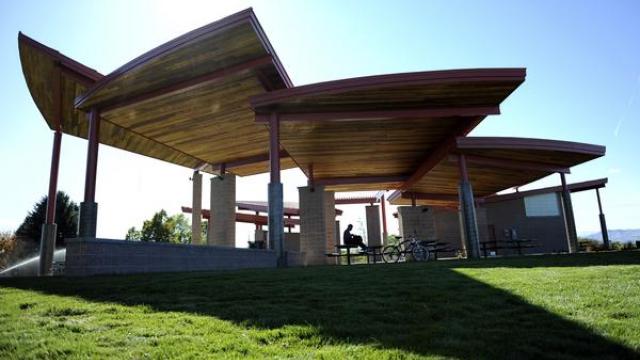


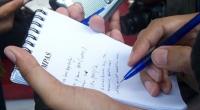
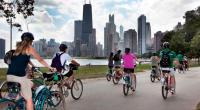







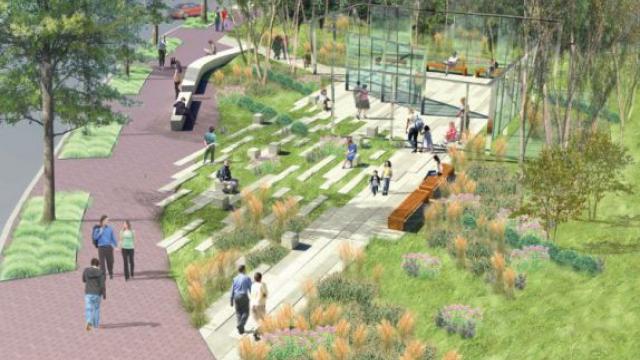
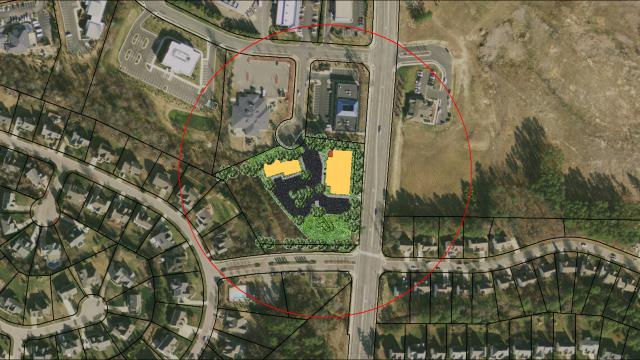
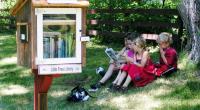
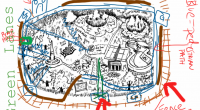






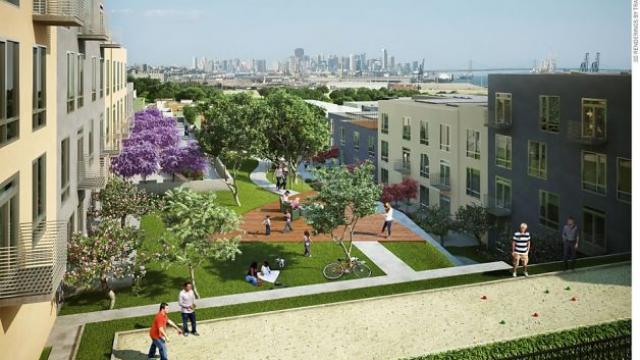
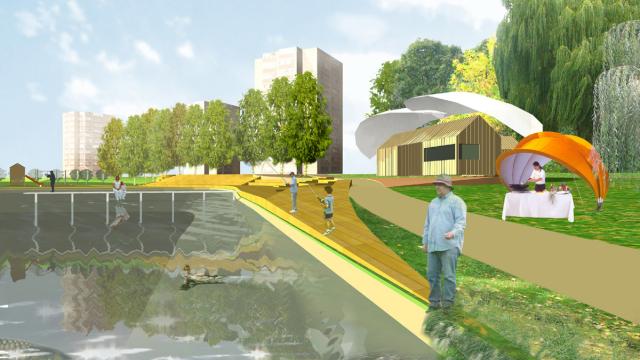
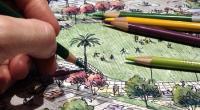







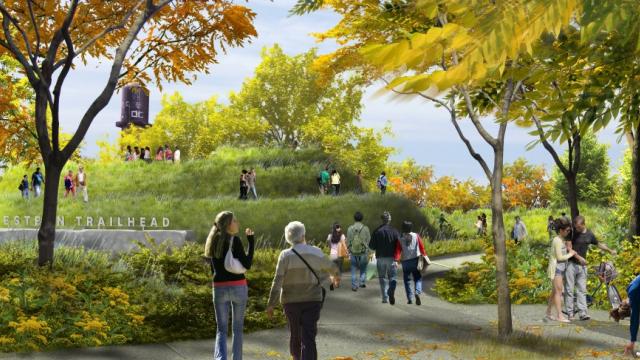
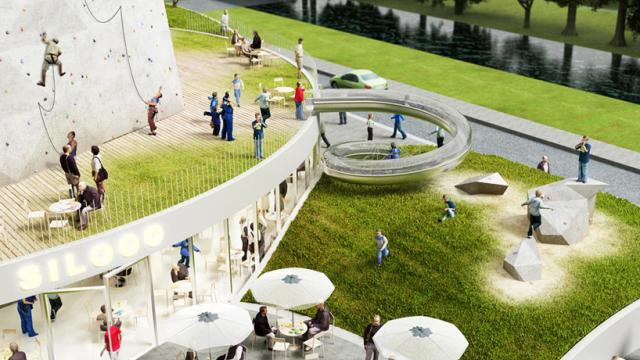
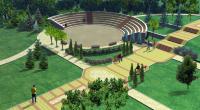
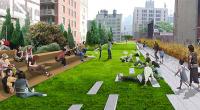







Comments
This park is too nice! Not too much to be said, because it is real nice.
Thank you TarHeels23. I cannot recall the number of hours invested into the pocket park's design, as well as the time spent organizing how I will reveal my developments. Any feedback is much appreciated, thank you TarHeels23!