
Architect Seven: A Re-design of Mira Loma High School’s Cafeteria
Mira Loma High School was established in Sacramento, California as a part of the San Juan School District in 1960. Throughout the years the campus has become worn out and out dated. The school’s cafeteria is an area on the campus where students and faculty journey through on a daily basis.
Currently, the school cafeteria is incapable of accommodating the needs of 1,625 students and 100 faculty members at Mira Loma day in and day out. Multiple problems have arisen within the cafeteria such as a dysfunctional air conditioner, multiple windows that cannot be opened, and an inconvenient kitchen layout; just to name a few of the many problems.
Our architect firm, Architect Seven, has decided to take on the task of re-constructing Mira Loma’s cafeteria. Our mission is not only to improve and address all the current issues but to transform the cafeteria into a functional multi-purpose room as well as make it aesthetically pleasing. We plan to improve the facility by giving our client a functional workspace where the faculty and students will be happy to come to everyday.
-Architect Seven
Meet Our Team:
• Director of Exterior Building Design: Lavesha Warr-Cisco
• Director of Interior Building Design: Riana de Villa
• Director of Interior Decor Design: Ikram Magzoub
• Director of Landscape Design: Michael Dodge
• Director of Community Relations: Jaleene Jemmott
• Director of Sustainability & Energy: Rebecca Malimali
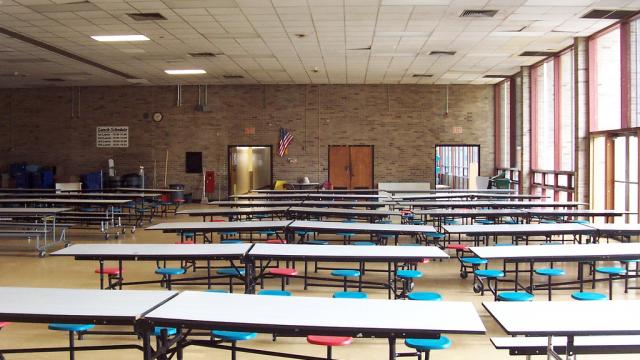


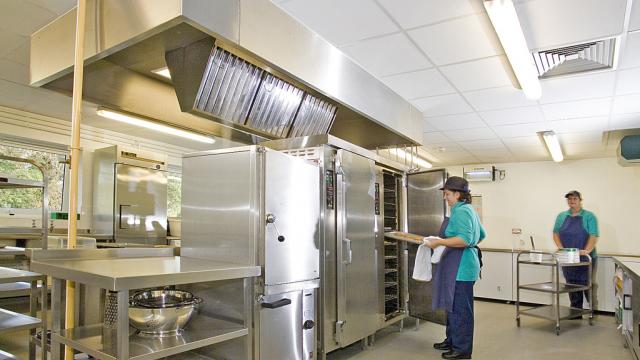







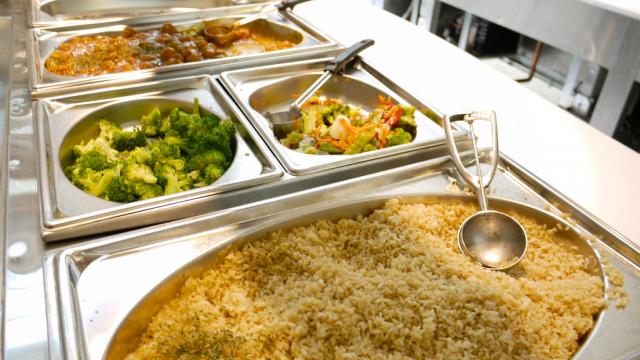






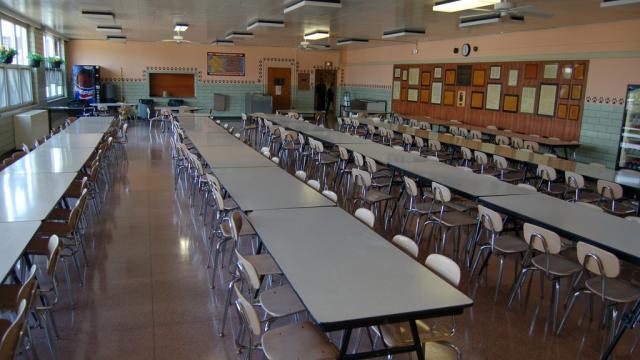







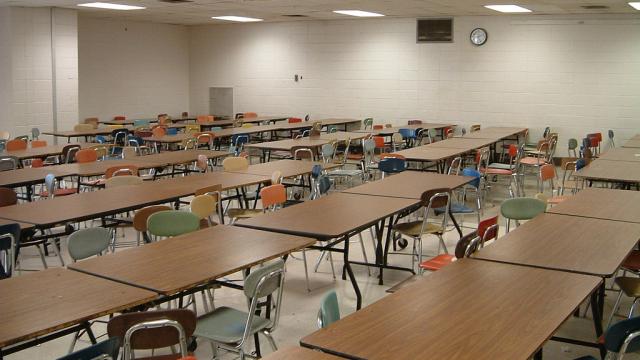







Comments
Ooops. Mira Loma isn't in Carmichael. It's in Sacramento. Good writing on this tab. Nice to see pictures being uploaded.
We will fix that right now. Thank you for your feedback!
Hey mentees! I will be your mentor for this project! You can ask me anything even if it's not totally related to the project! I am here to help you in anyway I can. If you want to know anything about pursing architecture or what the profession is like, you are welcome to ask. You are welcome to email or google chat me @ leslie.robinson722@gmail.com.
To comment - Great overview of the project! How did you guys decide on who was doing what? Is this set for the entire duration of the project?
I look forward to talking to you guys.
Thanks,
Leslie Robinson
Hello,
it's great to finally meet you! We are glad to have you as a mentor throughout this project. We will make sure to reach out to you with all of our questions.
For us to choose the right position for each team member, we decided to let everyone share what they are best at doing and what they will enjoy doing the most. From the information that we learned about each other, we decided to discuss as a team who was the best person for each task. Every person is responsible for their part, however, all team members are encouraged to help each other by giving feedback and comments on what we should do.
Thank you,
Architect Seven
It's good that you have broken up into these categories. It is really helpful when doing research and creating separate models to integrate into an overall model if you were to do this in BIM.
Yes, we also thought the same thing. It is making this project more fun as well as easier!